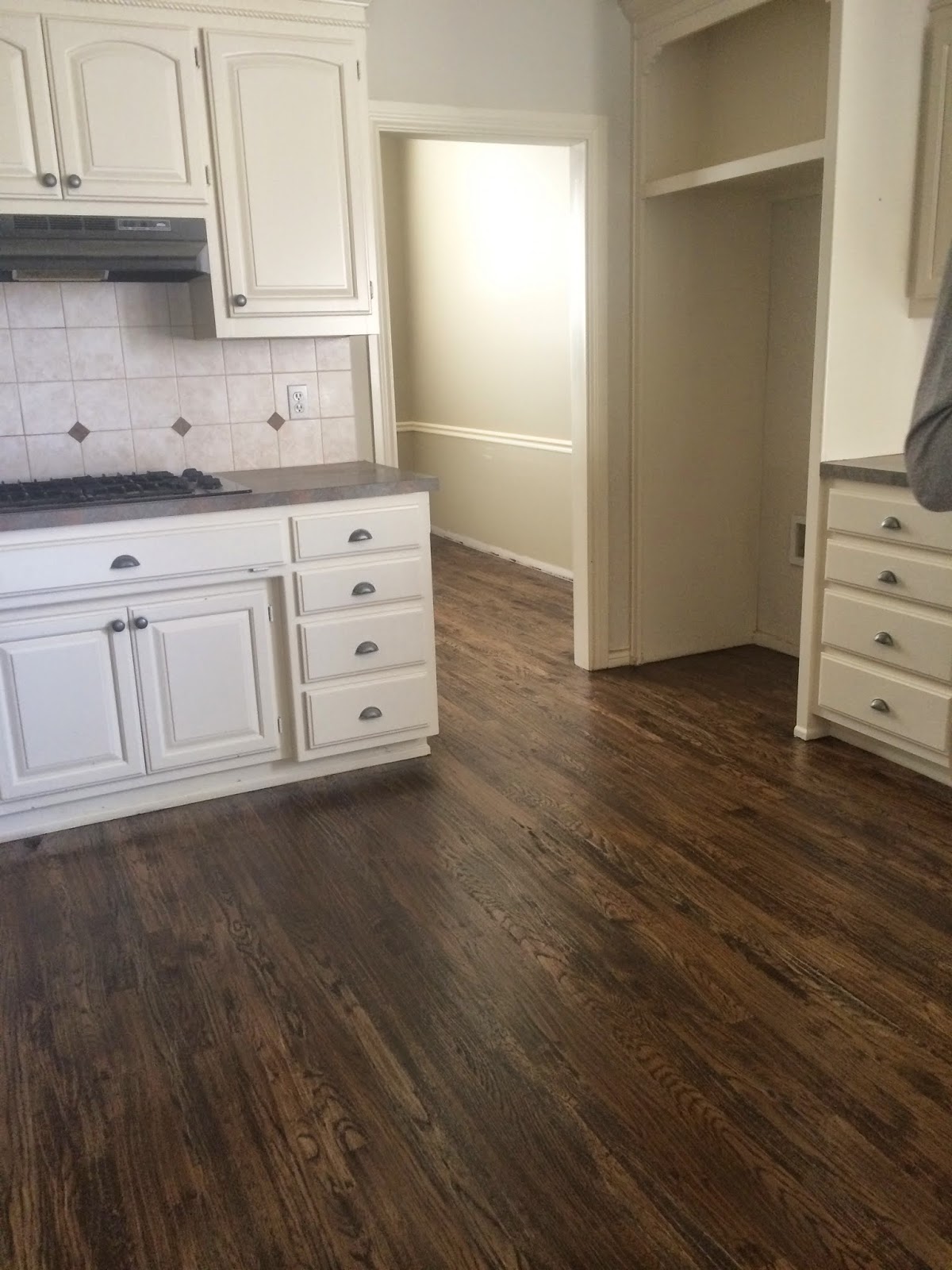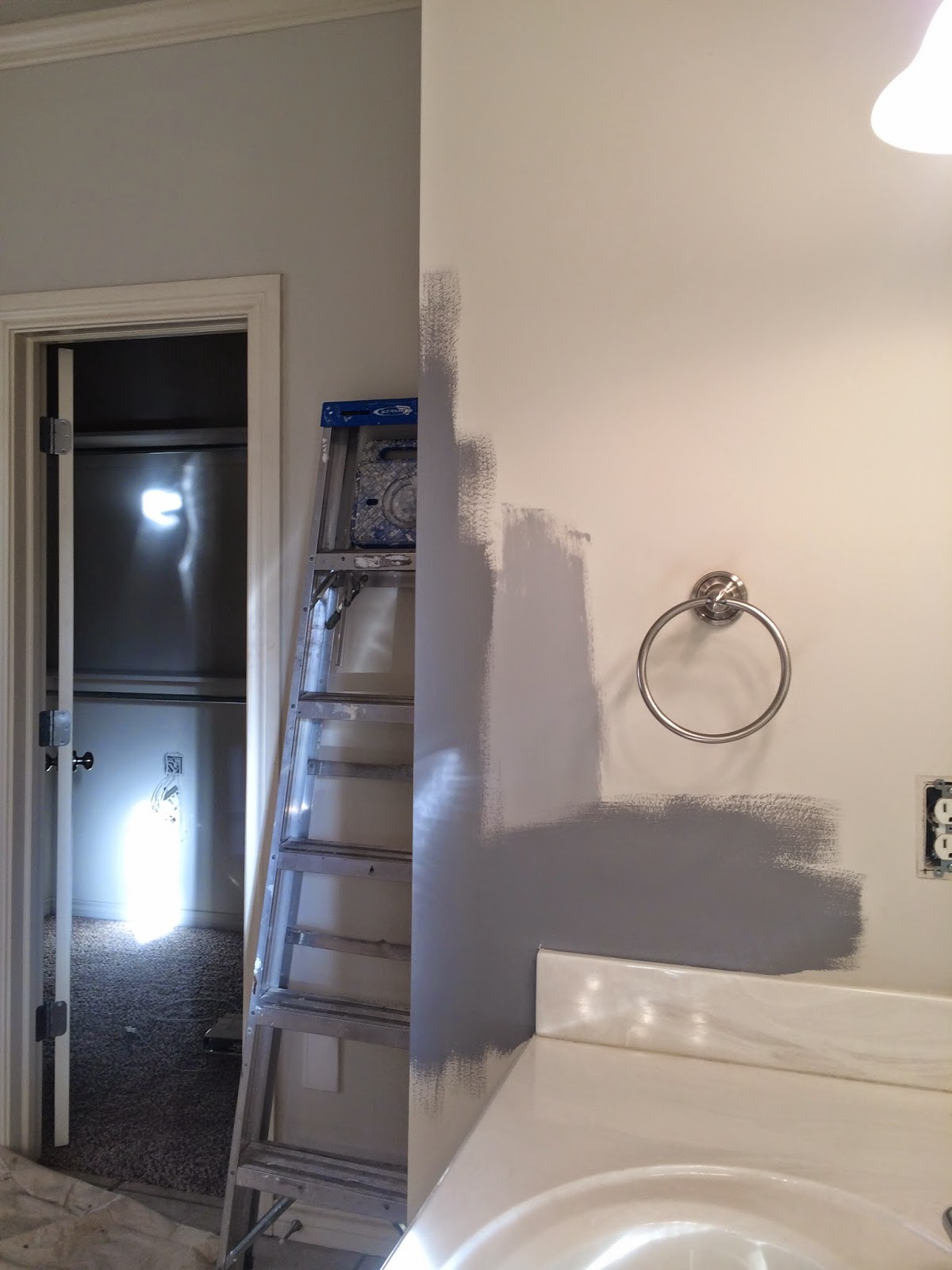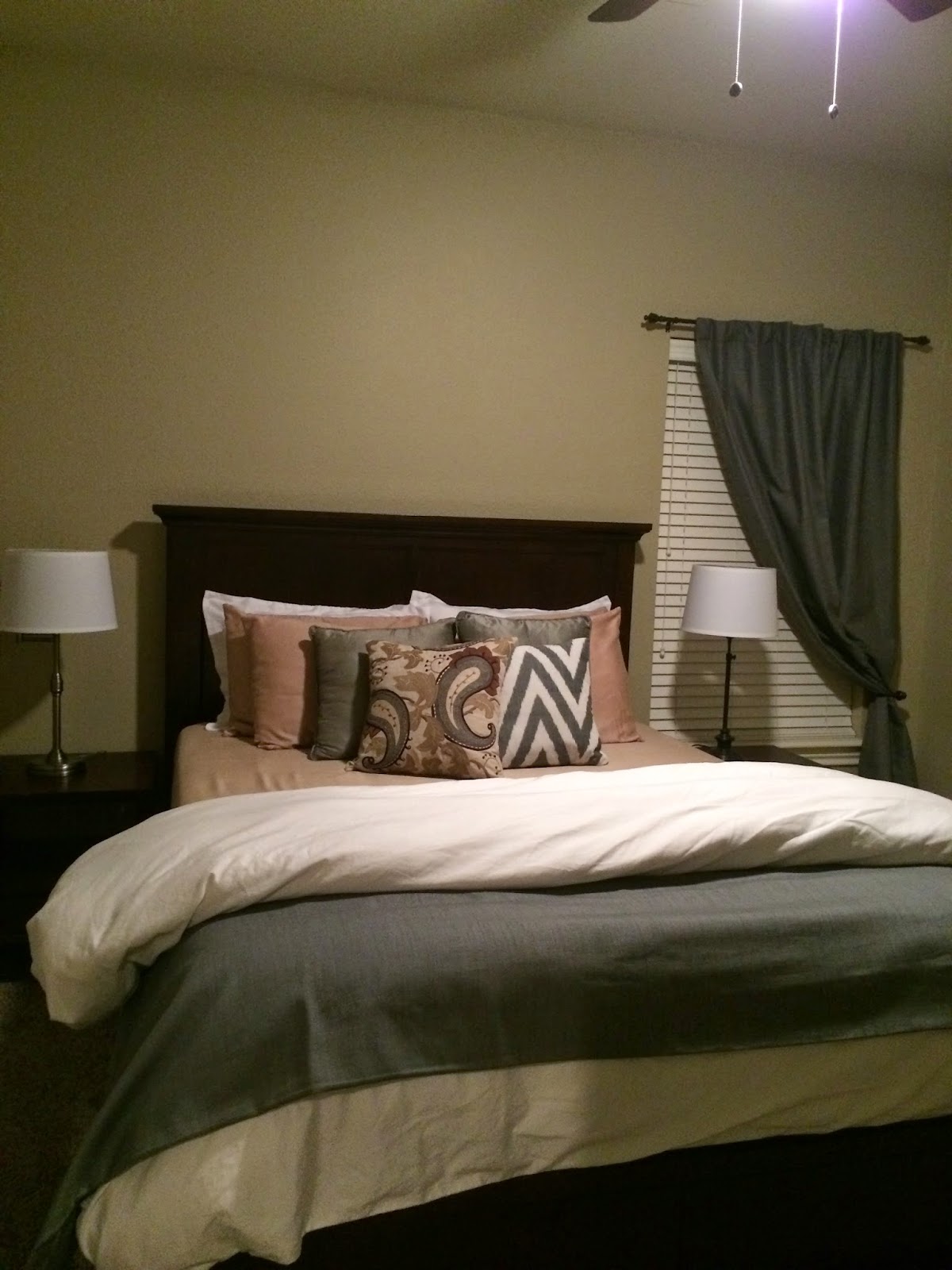We decided to live in an apartment when we moved here so that we could take our time to look for a house. After 2 months, I was DONE with apartment living. Not fun with a dog and an infant! So one day I started scouring every real estate website. After looking at hundreds of houses I began to think it was hopeless. THEN, a good friend of ours (who's in real estate) called and said he had a house he thought we should see. One look at the pictures and I was in love. We looked at it the next day, and while it was nice, it looked like a flip and was pretty small... hopeless. BUT, he had printed a few other listings he wanted to check out so we thought it couldn't hurt to take a look. ONE house later and we found THE ONE! There were a few things we wanted to do before moving in, but we loved the layout, neighborhood and the overall potential! After about 3 weeks of updates and improvements we were ready to move in! I'm pretty sure all of our contractors were a little over me breathing down their neck, but it turned out great! It's still a work in progress, but we couldn't be happier with the outcome so far!
Exterior (it's from Zillow, but you get the idea ;)
We need to take an obligatory family photo in front of the house
Our front porch at Christmas
Kitchen/Living floors before:
New REAL hand scraped wood floors throughout kitchen/dining and into living room (and no more carpet, yay!)!
After the floors, we did the paint! (yes, it was backwards but the sellers installed the floors for us)
Choosing paint colors was nearly impossible! I stared at paint samples for over a month and still hadn't made a decision by the time our painters arrived. Thank goodness for painters with patience!
Viv's room was the most difficult!
Progress..
So the original color I chose for the ceiling ended up looking too blue (see photos above).. it looked like a baby blue nursery to me. PS the wall color is grey with blue undertones, and the ceiling color just enhanced all the blue undertones... too much! Adam wanted to kill me when I asked the painters to re-paint.. I just couldn't stand it!
We chose the beige color on the bottom in this photo (left color was the first color, then the white was the trim color darkened, and we finally decided on the bottom color- the ceiling color we used in the office)
Much better!
Living Room Before:
Living Room After (new floors, paint and ceiling fan)
View from the kitchen
Our awesome wood prints.. Don't ask me why I did half color and half B&W...
Another sign I made (I'm newly obsessed with chalk markers!) and yes, I signed the corner.. haha
And the dresser was a $200 thrift store find!
Dining Area Before:
Dining Area After (new floors, paint, light fixture and the counter was dropped):
Kitchen Before:
The slab of granite I picked! It's leathered (not shiny) and has specks of sparkle :)
Laminate out, granite in!
We also lowered the peninsula from bar to counter height... remember..
Bar height:
Counter height:
New charcoal granite composite sink..
Subway tile backsplash is in! This also took longer than it needed to... I walked in right before they did the grout and thought it looked awesome with the darker outline (from there being no grout yet), so I put the brakes on the grouting and had them return later and chose a darker grout (plus side of being here during the whole process... I would not have been happy with the lighter grout I originally picked). The grout is in the finished pictures, not in these...
Add new stainless steel appliances, grout and paint, and the kitchen is done!
We had to use my sweet cake stand :)
Side of the cabinet before:
Side of the cabinet after (magnetic chalkboard for Viv's (and my) enjoyment!)
Office Before: (this was originally the formal dining room but we decided we don't need 2 dining areas within 20 feet of each other)
Office After (new paint, floors, and light fixture)
Entry way before:
Entry After:
Master Bedroom after paint (it's hard to tell, but it's navy... it used to be white like the rest of the house):
Master now:
Upstairs guest room before (aka The Treehouse):
The Treehouse now:
Downstairs guest room (new paint and ceiling fan):
Upstairs play/game room before:
as our 'staging area' for a while:
Play/Game room after:
Master bathroom before:
Viv's bathroom before (those trees were everywhere!)
Viv's bath now (new paint and light fixture):
Half bath before:
This was the light fixture in all of the bathrooms.. blah!




























































































No comments:
Post a Comment